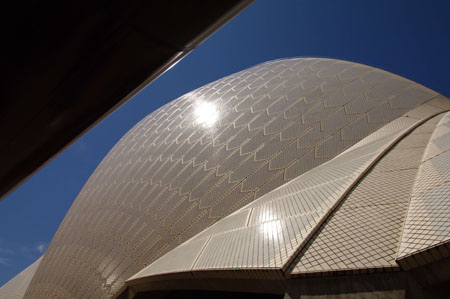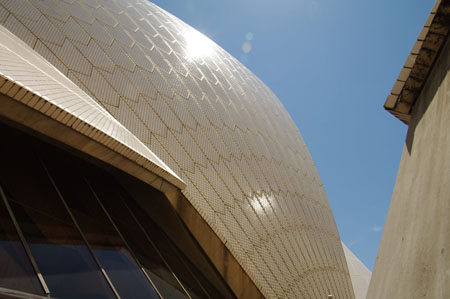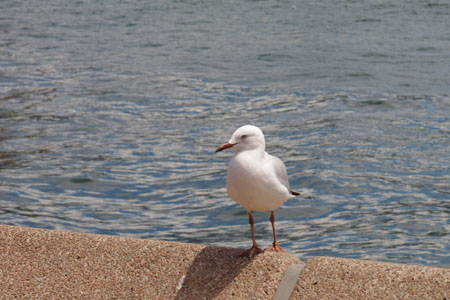|
|
|||||
 |
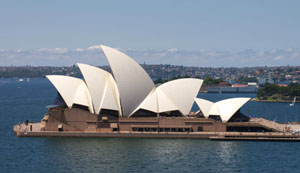 |
|||||||||
|
I went on one of the tours that take you round the inside of the Sydney Opera House including the various stages (in some cases rehearsals were in progress). I found it very interesting as I had no idea that the outside shell and the internal structure have only a limited relationship with each other. Photography was basically restricted to the public areas such as the foyer and walkways. This was the view as I walked around Circular Quay heading for the Opera House. |
|||||||||
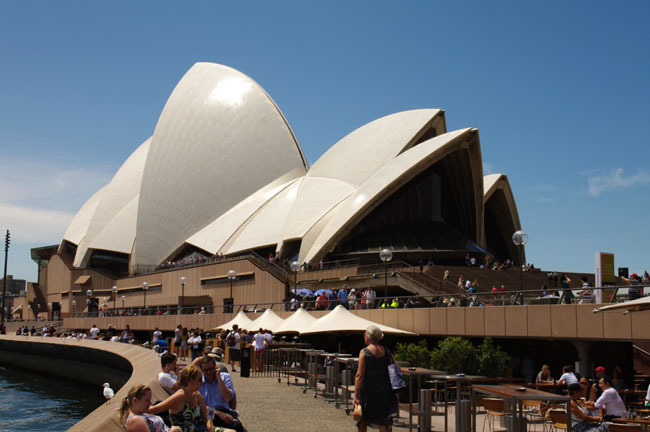 |
|||||||||
|
The view looking back at Circular Quay as I climbed up to the Opera House. |
|||||||||
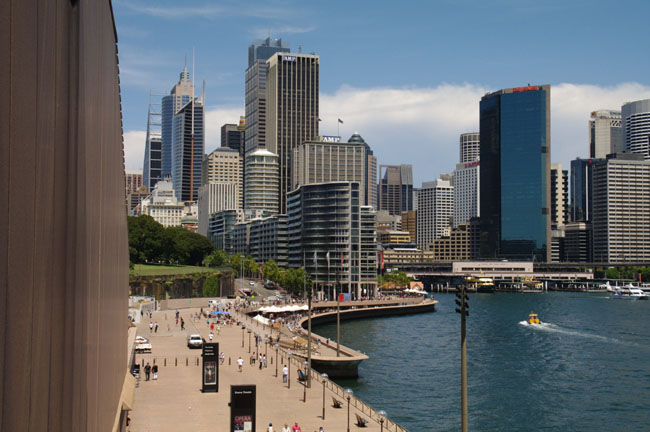 |
|||||||||
|
As you walk up the steps the “shells” come into view rather dramatically. |
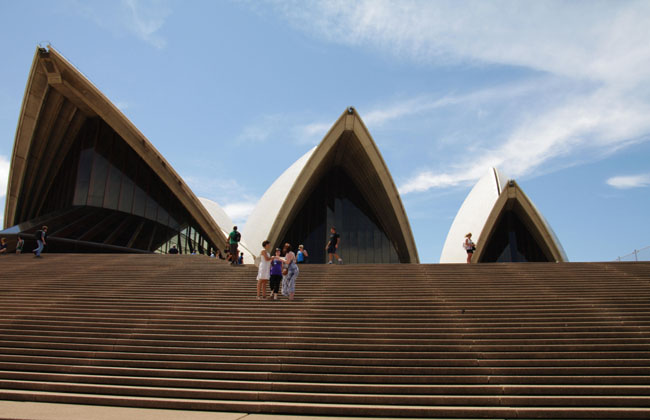 |
|
The next photographs are of the entry hall (foyer), I’m not sure I would have selected a purple carpet but it certainly makes a bold fashion statement. |
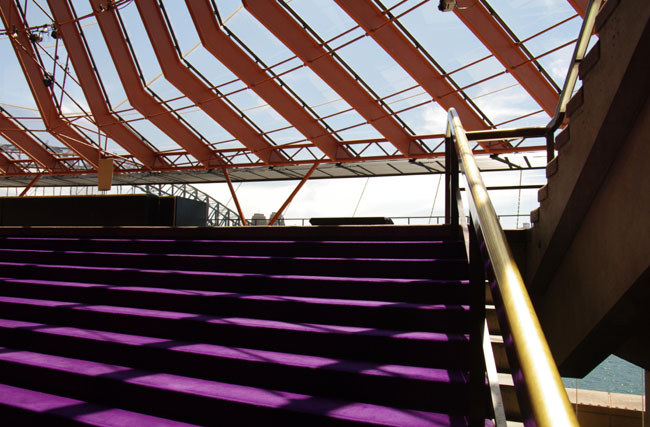 |
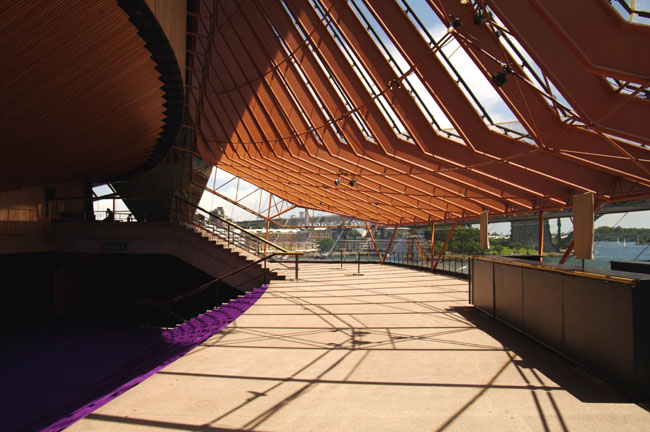 |
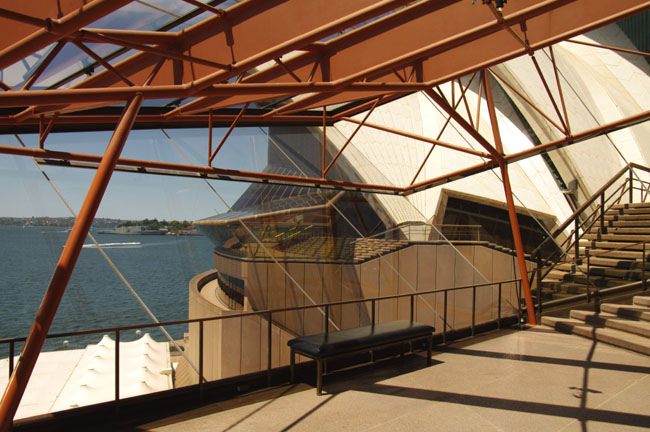 |
|
|
||||||||||||
|
The structure of the Opera House consists of these complex curved by precast concrete ribs. |
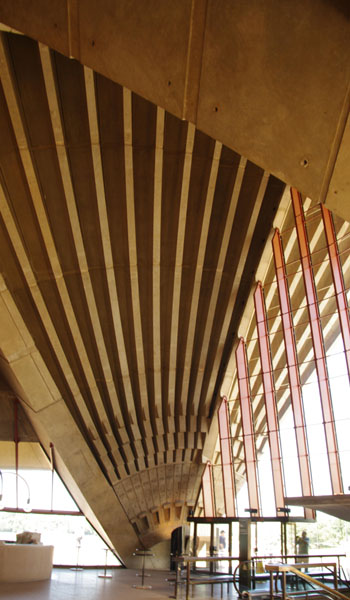 |
|||
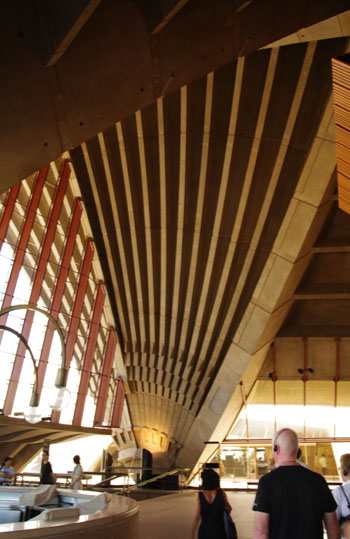 |
|||
|
An interior view, the interior is composed of pink granite mined from Tarana, NSW and wood and brush box plywood supplied from northern NSW. |
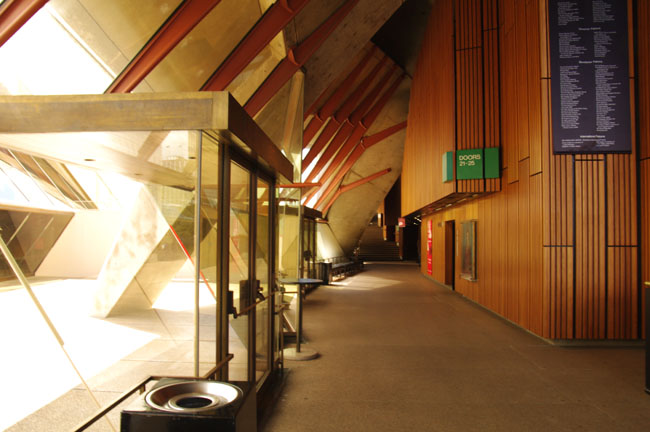 |
|
A section of the mural in the “The Utzon Room". |
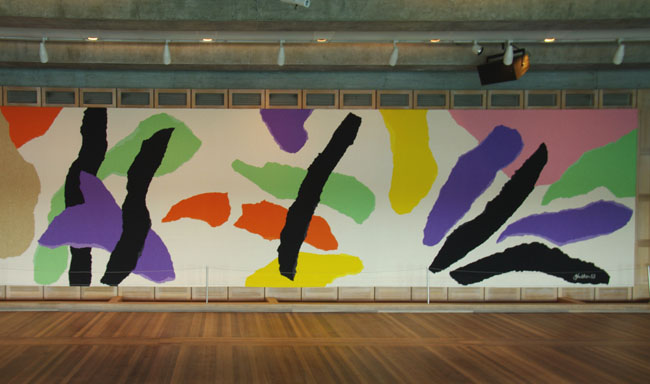 |
|
|
|
Next the Powerhouse Museum page |
|||
|
Go to top of page |
|||
| [New Wildwood] [Contents] [Route 66] [Western Odyssey] [South East USA] [Round the World] [Why Wildwood?] [Site Status and News] |
